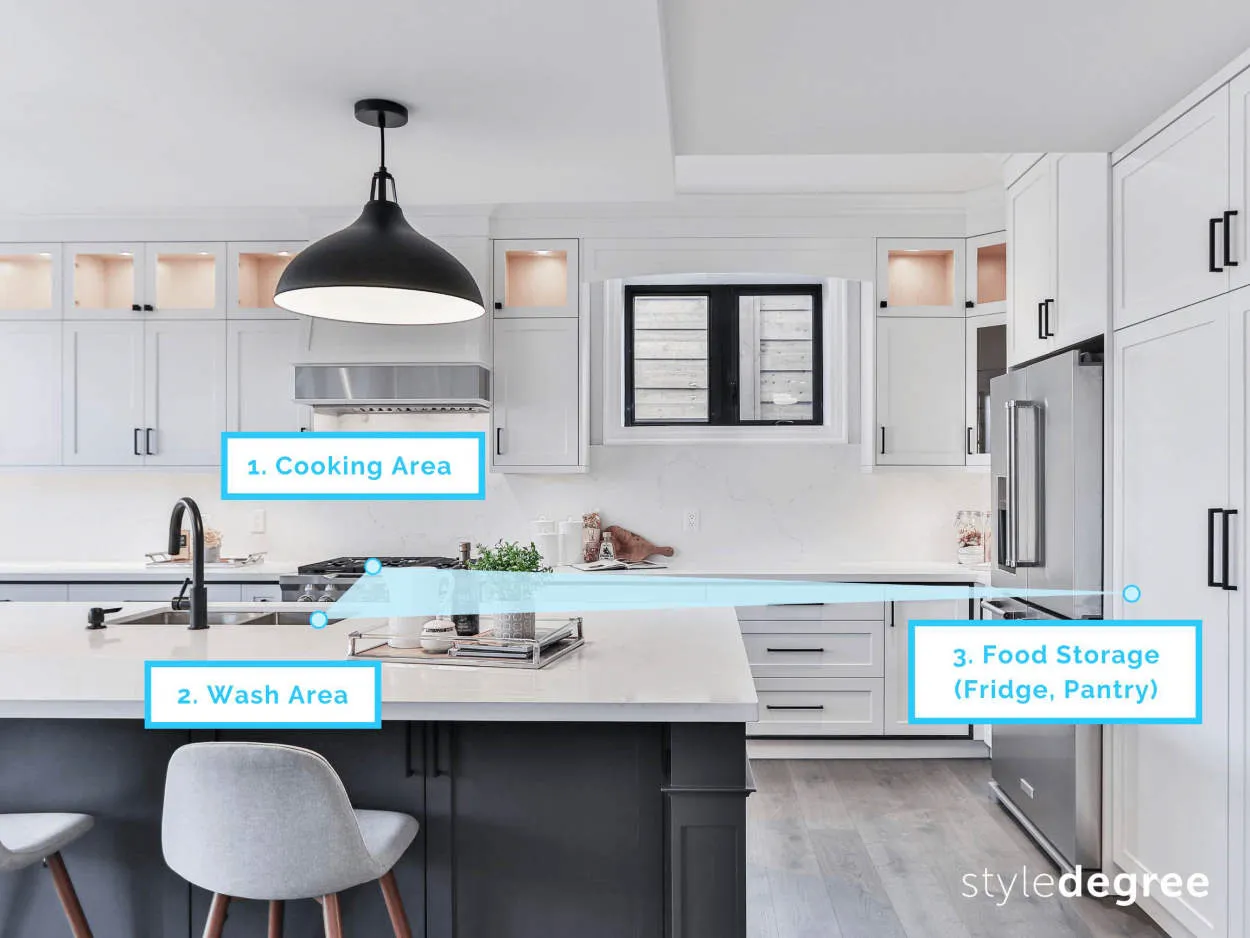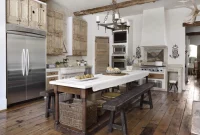Designing a functional and aesthetically pleasing kitchen layout is essential for any homeowner. In our article on “Kitchen Layouts: Maximizing Efficiency and Style,” we will explore various design strategies to optimize space utilization while maintaining a stylish ambiance. Discover how to create a kitchen that not only looks great but also functions efficiently.
The Work Triangle Concept
The work triangle concept is an essential aspect to consider when designing a kitchen layout. This concept revolves around the idea of creating an efficient and functional space by optimizing the placement of three key elements: the sink, the stove, and the refrigerator.
The placement of these three elements forms a triangle, hence the name “work triangle.” The goal is to minimize the distance between these elements, allowing for easy movement and reducing unnecessary steps in the cooking process.
By adhering to the work triangle concept, you can ensure a smooth workflow in your kitchen. Imagine preparing a meal and having all the necessary ingredients within reach, while being able to move effortlessly between the sink, stove, and refrigerator. This arrangement not only saves time but also enhances safety by minimizing potential hazards.
However, it is important to strike a balance between efficiency and style when implementing the work triangle concept. Aesthetics play a vital role in creating a visually appealing kitchen layout. Therefore, it is crucial to consider the overall design and incorporate elements that complement your personal style.
There are various kitchen layouts that can maximize efficiency while adding a touch of style. Some popular options include the L-shaped, U-shaped, and galley layouts. Each of these layouts offers unique advantages and can be tailored to suit your specific needs and preferences.
In conclusion, the work triangle concept is a fundamental principle in kitchen design, ensuring that your cooking space is both efficient and stylish. By optimizing the placement of the sink, stove, and refrigerator, you can streamline your workflow and create a functional kitchen that reflects your personal taste.
Island vs. Peninsula
In the world of kitchen layouts, two popular choices for maximizing efficiency and style are islands and peninsulas. These design elements not only add extra workspace but also serve as focal points in the kitchen. Let’s explore the differences and benefits of each option.
Islands
An island is a freestanding feature that is placed in the center of the kitchen. It is accessible from all sides, providing plenty of room for multiple people to work simultaneously. Islands are versatile and can be used for various purposes, including additional storage, prep area, or even as a dining space.
With the addition of barstools, islands can become a casual seating area, perfect for quick breakfasts or entertaining guests. It also allows for easy interaction between the cook and family members or guests, as they can gather around the island while food is being prepared.
Peninsulas
Unlike islands, peninsulas are connected to existing cabinetry or walls, creating an extension of the kitchen layout. They provide additional workspace and storage while saving space compared to islands. Peninsulas typically have one end open to the rest of the kitchen, allowing easy access and smooth traffic flow.
Peninsulas are ideal for smaller kitchens or open floor plans, where the extra wall or cabinetry can be utilized. They can serve as a boundary between the kitchen and adjacent living or dining areas, creating a sense of division while maintaining an open concept feel.
Choosing the Right Option
The decision between an island and a peninsula ultimately depends on the specific needs and layout of your kitchen. Consider factors such as available space, kitchen traffic flow, and desired functionality.
If you have a large kitchen, an island can be a stunning centerpiece while providing ample workspace and storage. For smaller kitchens, a peninsula offers similar benefits while maximizing space efficiency.
No matter which option you choose, both islands and peninsulas can enhance the overall style and functionality of your kitchen. So take the time to explore different possibilities and create a layout that suits your needs and reflects your personal style.
Galley Kitchen Advantages
A galley kitchen is a layout characterized by two parallel countertops and a narrow walkway in between. While it may seem compact, this kitchen design offers numerous advantages:
1. Efficient Workflow
The galley layout provides an efficient workflow by minimizing the distance between workspaces. With everything within arm’s reach, it allows for quick and easy movement between food preparation, cooking, and cleaning areas.
2. Ample Storage
Despite its narrow footprint, a galley kitchen can provide ample storage. Utilize the vertical space with floor-to-ceiling cabinets or install overhead storage units to maximize storage capacity. This layout is ideal for organizing and finding items efficiently.
3. Traffic Control
The galley kitchen layout keeps traffic flow controlled by creating a separate cooking zone. This minimizes interruptions from people passing through the kitchen, ensuring a more focused and safe cooking environment.
4. Stylish Design
Galley kitchens have a sleek and modern appeal. The linear layout offers a clean aesthetic, making it a popular choice for contemporary kitchen designs. With the right materials and finishes, galley kitchens can be both functional and visually appealing.
5. Versatile Options
Galley kitchens can be adapted to various styles and sizes. Whether you have a small apartment or a spacious home, this layout can be customized to fit your needs. From adding a kitchen island to incorporating a breakfast bar, there are endless possibilities to personalize your galley kitchen.
Consider the advantages of a galley kitchen when planning your new kitchen layout. With its efficient design and stylish appeal, it can maximize both efficiency and style in your culinary space.
U-Shaped and L-Shaped Layouts
When it comes to kitchen layouts, two popular options that offer both efficiency and style are the U-shaped and L-shaped layouts.
U-Shaped Layout
In a U-shaped layout, the kitchen is designed with cabinets and appliances along three walls, forming a U shape. This layout provides ample storage space and counter space, making it perfect for larger kitchens and for those who love to cook or entertain.
The U-shaped layout allows for a natural workflow, as everything is within easy reach. It also provides a great opportunity for a kitchen island if more workspace is desired.
L-Shaped Layout
The L-shaped layout is a popular choice for smaller or open-concept kitchens. It features cabinets and appliances along two adjacent walls, forming an L shape.
This layout is efficient in terms of space utilization and promotes a smooth flow between work areas. It also allows for flexibility in designing the kitchen, providing options for incorporating a dining area or creating a more open space.
Considerations
When deciding between U-shaped and L-shaped layouts, it’s important to consider your kitchen size, cooking habits, and personal preferences.
For larger kitchens or those who frequently entertain, the U-shaped layout offers maximum storage and workspace. On the other hand, if your kitchen is smaller or you prefer an open concept, the L-shaped layout can provide a functional and visually appealing design.
Ultimately, the choice between U-shaped and L-shaped layouts will depend on your specific needs and the layout of your space.
Open Shelving Trends
Open shelving has become increasingly popular in modern kitchen layouts. This design trend is all about maximizing efficiency and style in your kitchen. By replacing traditional upper cabinets with open shelves, you can create a more airy and visually appealing space.
Benefits of Open Shelving
One of the main advantages of open shelving is the accessibility it provides. With everything on display, you can easily grab what you need without having to rummage through cabinets. It also encourages organization and forces you to keep your kitchen items neat and tidy.
Furthermore, open shelves allow you to showcase your beautiful dishware, glassware, and other decorative items. This can give your kitchen a personalized and inviting touch.
Design Ideas for Open Shelving
When incorporating open shelving into your kitchen layout, there are a few design ideas to consider:
- Use a mix of open shelves and closed cabinets to maintain some concealed storage space for less visually appealing items.
- Experiment with different materials, such as reclaimed wood or metal, to add texture and character to your kitchen.
- Arrange items on the shelves in an organized and thought-out manner, creating a visually pleasing display.
- Add accent lighting underneath the shelves to highlight your displayed items and create a warm ambiance.
Potential Drawbacks
While open shelving has its advantages, there are also a few potential drawbacks to consider. Dust and grease can accumulate on the exposed shelves, requiring more frequent cleaning. Additionally, if you have a lot of mismatched kitchen items, open shelving may not provide the sleek and uniform look you desire.
In Conclusion
Open shelving is a popular trend in kitchen design, offering both style and functionality. By incorporating this trend into your kitchen layout, you can create an organized, visually appealing space that reflects your personal taste and maximizes efficiency.
Conclusion
Choosing the right kitchen layout is essential for maximizing efficiency and style. Whether you opt for a U-shaped, L-shaped, galley, or open-concept kitchen, each layout has its unique benefits. Consider your space, needs, and personal preferences to create a functional and visually appealing kitchen that suits your lifestyle. Don’t forget to prioritize storage, workflow, and the overall aesthetic to make your kitchen a truly enjoyable space.




